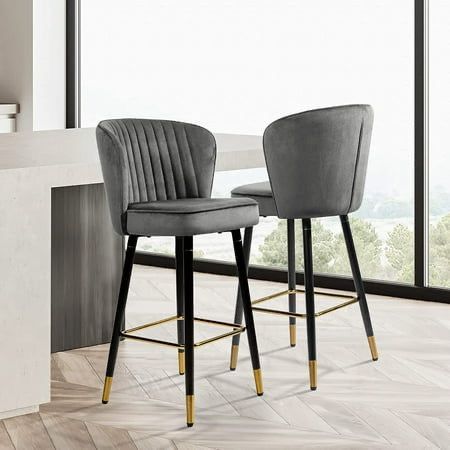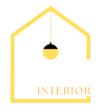Commercial Design Noida
Award Winning Commercial Design Firm Noida
Professional Commercial Design Noida
Second Home Interior provides a variety of commercial design Noida services that are tailored to your requirements. Second Home Interior has a group of professional designers with years of experience to ensure that the proper techniques are employed to ensure product performance and longevity. Our team of skilled professionals can help you with all the specifics, whether you’re establishing a new facility or modifying an old one; below are some of the essential services we offer.

Our Approach to Commercial Design Noida
We define commercial buildings as anything that’s not a single-family home, such as offices, retail stores, restaurants, and even mixed-use or multifamily buildings. We’ve completed many commercial interiors Noida projects in this category and found that commercial architecture often has more similarities than differences.
Understanding Your Needs
A successful design starts with understanding what the owner wants. We use questionnaires and interviews to help everyone involved get a clear picture of the project requirements.
Ensuring Safety
Building codes have the objective of keeping people safe from risks. We fully understand these codes and how they apply to commercial interiors Noida. Whether it’s a little restaurant or a large multifamily complex, we know how to make your project both safe and successful.
Smooth Permitting Process
At Livermore Architecture and Engineering, we have worked with many different jurisdictions and built good relationships with their staff. We create clear drawings, thoroughly research our designs, and communicate well with the authorities to make the permitting process faster and easier.
Reflecting Your Brand
Your building is a reflection of your business. We can work with you and your creative team to design a building that not only meets your functional needs but also expresses your brand identity.
Designing for Efficiency
Efficiency can show up in the structure’s weight, the space layout, the energy use of your mechanical systems, and the overall sustainability of the building. We design our projects to maximize efficiency and value.
The Commercial Design Process
We start with an in-depth consultation to understand your needs, preferences, and budget.
Our residential interior designing services create a detailed design proposal, including mood boards and 3D renderings.
We present the design proposal to you for approval and make any necessary revisions based on your feedback.
Once the design is finalized, our team begins the implementation process, coordinating with contractors and suppliers.
We add the final touches to your space, ensuring every detail is perfect.
We conduct a final walkthrough with you to ensure you are completely satisfied with the result.
Key Features of Our Commercial Interior Services Noida
Modern Office Design
Creating contemporary and functional office spaces that enhance productivity and reflect your company’s culture.
Retail and Hospitality Interiors
Designing inviting and visually appealing commercial interiors for retail stores and hospitality venues that attract customers and enhance their experience.
Collaborative Workspace Design
Create open, flexible workspaces that encourage employee participation and collaboration.
Ergonomic and Sustainable Solutions
Using ergonomic furniture and eco-friendly materials to enhance comfort, health, and sustainability.
Current Trends in Commercial Design Noida
Biophilic Design
The biophilic movement is a trendy trend in workplace sustainability. This style incorporates natural aspects such as earth tones, forms, and materials. It also allows for more natural light through huge windows and skylights. Expect to see indoor plants, which add to the sense of calm and organization. Biophilic design is adaptable and can be used in retail, workplace, and restaurant settings.
Technology Integration
Commercial interior design increasingly includes smart technology and IoT integration to improve workflow and productivity. Automated climate control, lighting, and security technologies make the environment more comfortable. These smart-systems encourage sustainability by conserving energy.
Flexible and Multifunctional Spaces
With remote and hybrid work becoming more common, workplace design has become more flexible and modern. This trend aims to boost productivity, inspiration, and collaboration. Examples include hot desking, where hybrid workers share workspaces, and movable workstations made of modular units that can be rearranged to fit employees' needs.
Balancing Trends with Timelessness
While it's smart to follow design trends, it's also important to balance them with timeless elements. For instance, while earthy colors are central to the biophilic style, opting for neutral tones can offer more long-term appeal. The same goes for furnishings; multipurpose and modular pieces are versatile and can fit into various design schemes. Consider how your customers or clients connect with your brand, and let that guide your design choices.
FAQs
We begin by conducting in-depth discussions to understand your brand’s identity, beliefs, and vision. We collaborate closely with you and your creative team to ensure that the design accurately represents your brand’s personality. We provide visualizations and updates throughout the process to verify that everything is in line with your brand.
The timeline for a project varies according on its size and complexity. Following the initial meeting, we will present a thorough timetable covering each aspect of the project. Small projects often take a few weeks to complete, whereas larger projects can take months. We endeavor to meet deadlines and keep you updated on progress at all stages.
Yes, we have a portfolio of previous projects that we can share with you. This features examples of our work in various commercial locations, which demonstrate our design talents and the services we provide. We can send digital copies or schedule an in-person meeting to assess the portfolio.
We recognize that revisions and modifications are a normal part of the design process. We take a flexible approach and will work with you to accommodate any adjustments. We keep open contact and give new designs and updates as necessary. Any significant changes will be reviewed with you to ensure they are within the project’s scope and budget.
The Commercial Design Process
Discovery Consultation & On-site Meeting
We understand that every design project is unique and requires a personalized approach. The initial step in our design process is a complimentary discovery consultation or on-site meeting with our clients. This helps us better understand your vision, preferences, and needs. During this session, please discuss your design brief and any specific constraints. Following that, we’ll prepare a scope of work and pricing proposal for you that includes all project milestones.
Site Analysis and Feasibility Assessment
To properly design your new business space, our designer will do extensive site study and analysis. We will produce a feasibility evaluation based on your concept and the conditions of the site. This includes examining the site, existing services, immovable objects, and any applicable by-laws. This step ensures the project’s viability by identifying any site constraints. At this point, we’ll decide whether we need to consult additional industry professionals, such as town planners.
Preliminary Design
Once the Concept Drawings have been accepted, we tweak the design elements. This involves picking electrical fixtures, flooring, and landscaping. The designs are properly dimensioned and include precise elevations for areas such as kitchens and bathrooms. These facts are required for your builder to tender and their engineer to start work. The primary goals here are to refine the design for quotation and certification review, as well as to solicit feedback from builders, project managers, trades, engineers, and certifiers.
Site Measure-Up
Before starting any commercial design project, we need to know the exact dimensions of the site. Besides any original building plans you provide, we will also take our own measurements. Using these, we draft the existing site layout so our designers can create an accurate new design.
Concept Design
Once we have a comprehensive knowledge of your site’s requirements, we will move on to the Concept Design phase. This stage entails combining your vision with our research findings to develop a design that matches your goals. The main objectives are to find a suitable floor plan that meets your needs and complies with construction codes and standards. Here, we focus on getting the layout right.
Working Drawings
Your vision is realized during the Construction Drawings Stage. We prepare working drawings for construction once the preliminary drawings have been approved by the relevant authorities. This includes finalizing all technical drawings, specifications, and timetables, as well as creating thorough documentation that your contractor or builder can use during construction.
